Sites:
Blogs:
Archive:
Commodore Nicole's Blog: No, there is too much. Let me sum up.
Arrrr...
Thursday, December 13, 2007
No, there is too much. Let me sum up.
Posted by Nicole at 12:07 PM
So I had glorious plans to document our Kitchen Redux as each thing happened. My plan failed. As with most things that I plan, the planning stage takes a long time, there is a lot of waiting and then everything happens at once. I must really like it this way because this is how it always happens. However, I did take pictures! Ha Ha! And that's "Ha Ha!" as Errol Flynn might say it when outsmarting an opponent. Not like some Simpson's character might.
When you last checked in on your hero shackled in the pit of despair, I'd just ordered the cabinets. They arrived little over 2 weeks later. And sat in our garage for the next month. The reason being that we had to have an electrician come in and install all the lovely new outlets: 4 to be precise. And then we had to arrange the install. I was just about ready to schedule that when the installer called and said he'd be out of town till after Thanksgiving. Hmmmm lets see...we're in MI, its Nov.13 and you'll be gone for two weeks, Happy Hunting Buddy.
Ok. So work began on or around November 26. I remember that it was after Thanksgiving cuz the last real meal I cooked in the Abstract Kitchen from Hell was Thanksgiving Breakfast. I'd taken a chance and planned to demo the crap hole with out confirming an installation date. I hoped that Install Man would be available to do his Thang relatively soon after returning from hunting.
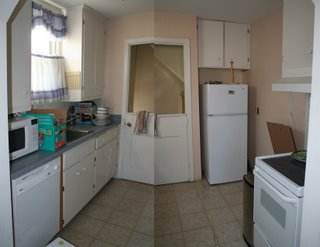
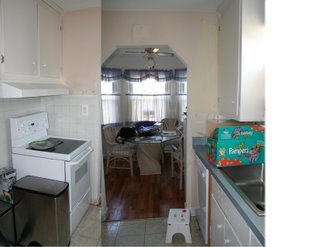
Sunday our dear Friends Katrin and Jim showed up an made short work of 60 year old cabinets, a counter, tile work, and one yicky linoleum floor. I spent the day wrangling Fiona, Ronnie the dog, and making sure the cat was far far away from danger, unless she need her box and THEN I was in charge of taxiing her to her box through the danger. That is until a second baby showed up. Ryan was dropped off while his Dad and Sister went off to the ER with a foreign object in a nostril. If they had a blog you could read more about it...alas...they don't so you figure out who had what in their nose (FYI: it was later happily resolved). Everything came off relatively well. It could have been worse. An the new sub floor went in really well. I think while Mikko was on his knees nailing in the floor, he was also thanking God that he took a more technical career route.
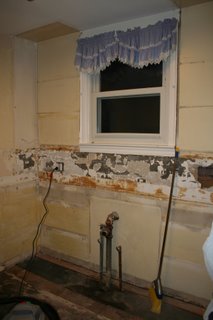
On Monday, Install Man called and we arranged a day. He suggested the following Monday. I said "Whoa, whoa there big guy." In my head I was happy that I'd guessed right. Contracting guy + near Christmas = Anxiously awaiting work. Over the course of the 10 days, Mikko, Katrin, and Jim repaired walls. I'm the planner...I don't do the labor. Of course I'm also the decorator, so that means I do the painting.
The walls were painted on the 28th, and the cabinets went in on the 29th.
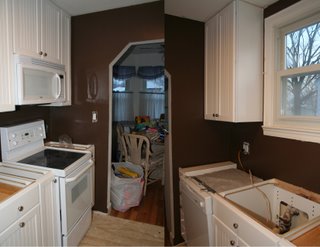 I'm dancing around my kitchen like the Sugar Plum Effing Fairy! And we don't even have a counter top yet (it's coming in 2 weeks)!!! I tell you I don't care! The outlets got completed today and I'm ecstatic about how awesome it all came together! I can't wait to cook a real meal there, I can't wait to bake goodies, I bath in golden light every time I throw something in the trash. I have a thrill with every grocery item finding it's home!
I'm dancing around my kitchen like the Sugar Plum Effing Fairy! And we don't even have a counter top yet (it's coming in 2 weeks)!!! I tell you I don't care! The outlets got completed today and I'm ecstatic about how awesome it all came together! I can't wait to cook a real meal there, I can't wait to bake goodies, I bath in golden light every time I throw something in the trash. I have a thrill with every grocery item finding it's home!
Now, there isn't a lot that has been put away. I'm taking it slow because I want to figure out the best way to set this up. I've worked the magic Kitchen Triangle, I've diagrammed the grocery loading and dishwasher unload. I just want to take my time. So that when I've got it aaaaalllllll figured out, I can change it.
After the counter top is installed, we'll finish up this project with ceramic tile. Not only the kitchen floor but the front and side entrance floors. And around the walls for a back splash. And then I pronounce this mother mother princess done.
When you last checked in on your hero shackled in the pit of despair, I'd just ordered the cabinets. They arrived little over 2 weeks later. And sat in our garage for the next month. The reason being that we had to have an electrician come in and install all the lovely new outlets: 4 to be precise. And then we had to arrange the install. I was just about ready to schedule that when the installer called and said he'd be out of town till after Thanksgiving. Hmmmm lets see...we're in MI, its Nov.13 and you'll be gone for two weeks, Happy Hunting Buddy.
Ok. So work began on or around November 26. I remember that it was after Thanksgiving cuz the last real meal I cooked in the Abstract Kitchen from Hell was Thanksgiving Breakfast. I'd taken a chance and planned to demo the crap hole with out confirming an installation date. I hoped that Install Man would be available to do his Thang relatively soon after returning from hunting.
This is Before

Looking into the Dinning Room

Sunday our dear Friends Katrin and Jim showed up an made short work of 60 year old cabinets, a counter, tile work, and one yicky linoleum floor. I spent the day wrangling Fiona, Ronnie the dog, and making sure the cat was far far away from danger, unless she need her box and THEN I was in charge of taxiing her to her box through the danger. That is until a second baby showed up. Ryan was dropped off while his Dad and Sister went off to the ER with a foreign object in a nostril. If they had a blog you could read more about it...alas...they don't so you figure out who had what in their nose (FYI: it was later happily resolved). Everything came off relatively well. It could have been worse. An the new sub floor went in really well. I think while Mikko was on his knees nailing in the floor, he was also thanking God that he took a more technical career route.
Where the Stove use to be
On Monday, Install Man called and we arranged a day. He suggested the following Monday. I said "Whoa, whoa there big guy." In my head I was happy that I'd guessed right. Contracting guy + near Christmas = Anxiously awaiting work. Over the course of the 10 days, Mikko, Katrin, and Jim repaired walls. I'm the planner...I don't do the labor. Of course I'm also the decorator, so that means I do the painting.
The walls were painted on the 28th, and the cabinets went in on the 29th.
After, After, After!!!!!!!!!
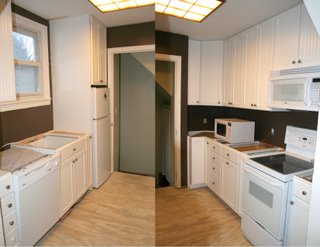 To your right: Spice drawers, Dishwasher, Sink, 2-liter pop cabinet, tiny Fridge.
To your right: Spice drawers, Dishwasher, Sink, 2-liter pop cabinet, tiny Fridge.
And on the left: Lower Level - Random Cabinet, stove, baking sheet cabinet, trash bin (2 cans), drawer stack, Super Susan. Upper level Storage as far as the eye can see and a venting Microwave. Hallelujah!!!!!
Yiippeeeeeee!!!!!!
 To your right: Spice drawers, Dishwasher, Sink, 2-liter pop cabinet, tiny Fridge.
To your right: Spice drawers, Dishwasher, Sink, 2-liter pop cabinet, tiny Fridge.And on the left: Lower Level - Random Cabinet, stove, baking sheet cabinet, trash bin (2 cans), drawer stack, Super Susan. Upper level Storage as far as the eye can see and a venting Microwave. Hallelujah!!!!!
Yiippeeeeeee!!!!!!
 I'm dancing around my kitchen like the Sugar Plum Effing Fairy! And we don't even have a counter top yet (it's coming in 2 weeks)!!! I tell you I don't care! The outlets got completed today and I'm ecstatic about how awesome it all came together! I can't wait to cook a real meal there, I can't wait to bake goodies, I bath in golden light every time I throw something in the trash. I have a thrill with every grocery item finding it's home!
I'm dancing around my kitchen like the Sugar Plum Effing Fairy! And we don't even have a counter top yet (it's coming in 2 weeks)!!! I tell you I don't care! The outlets got completed today and I'm ecstatic about how awesome it all came together! I can't wait to cook a real meal there, I can't wait to bake goodies, I bath in golden light every time I throw something in the trash. I have a thrill with every grocery item finding it's home!Now, there isn't a lot that has been put away. I'm taking it slow because I want to figure out the best way to set this up. I've worked the magic Kitchen Triangle, I've diagrammed the grocery loading and dishwasher unload. I just want to take my time. So that when I've got it aaaaalllllll figured out, I can change it.
After the counter top is installed, we'll finish up this project with ceramic tile. Not only the kitchen floor but the front and side entrance floors. And around the walls for a back splash. And then I pronounce this mother mother princess done.
Comments
#
Posted by marineof2 at January 31, 2008 3:31 PM
It looks great already! I love the color on the walls!
